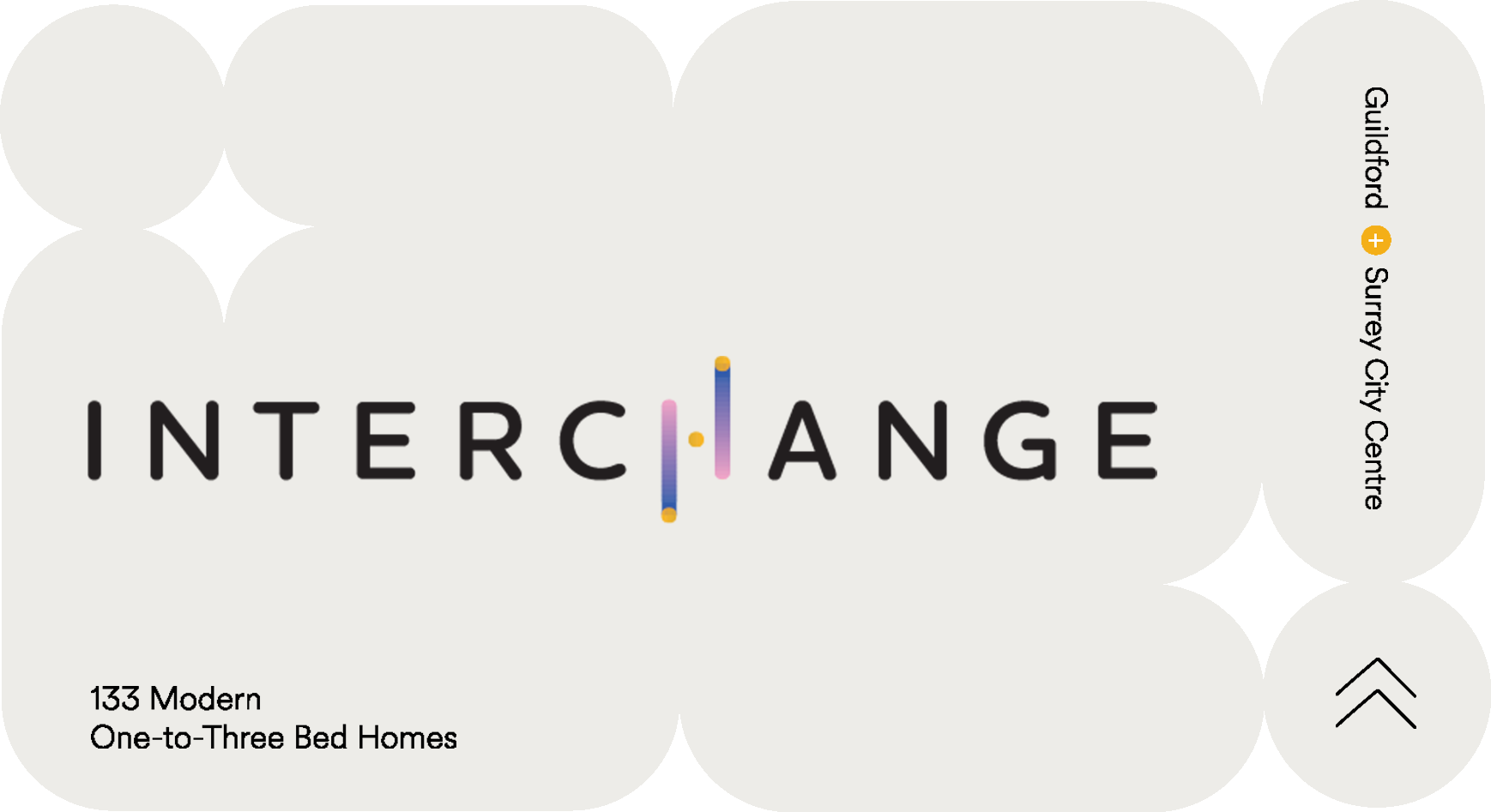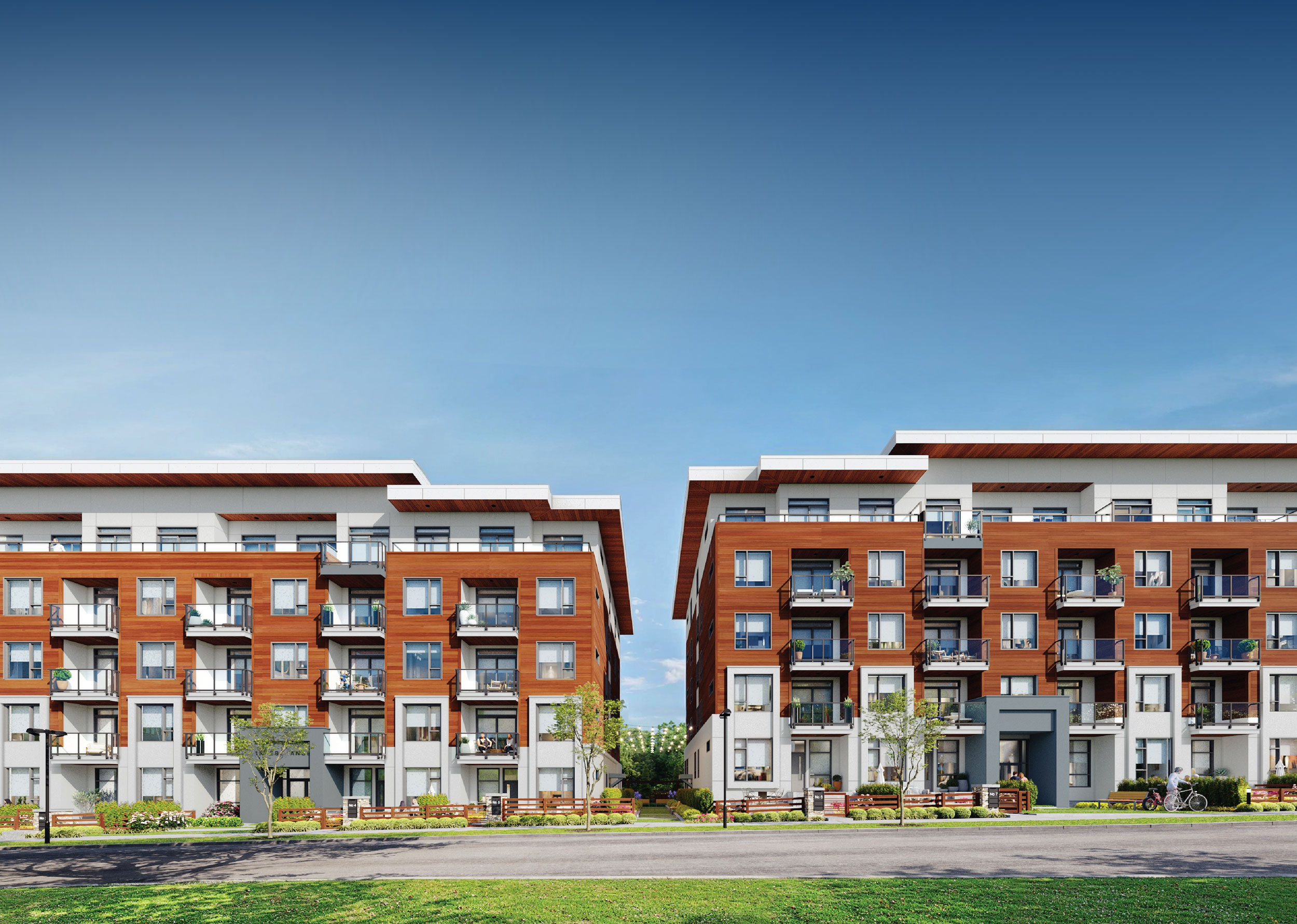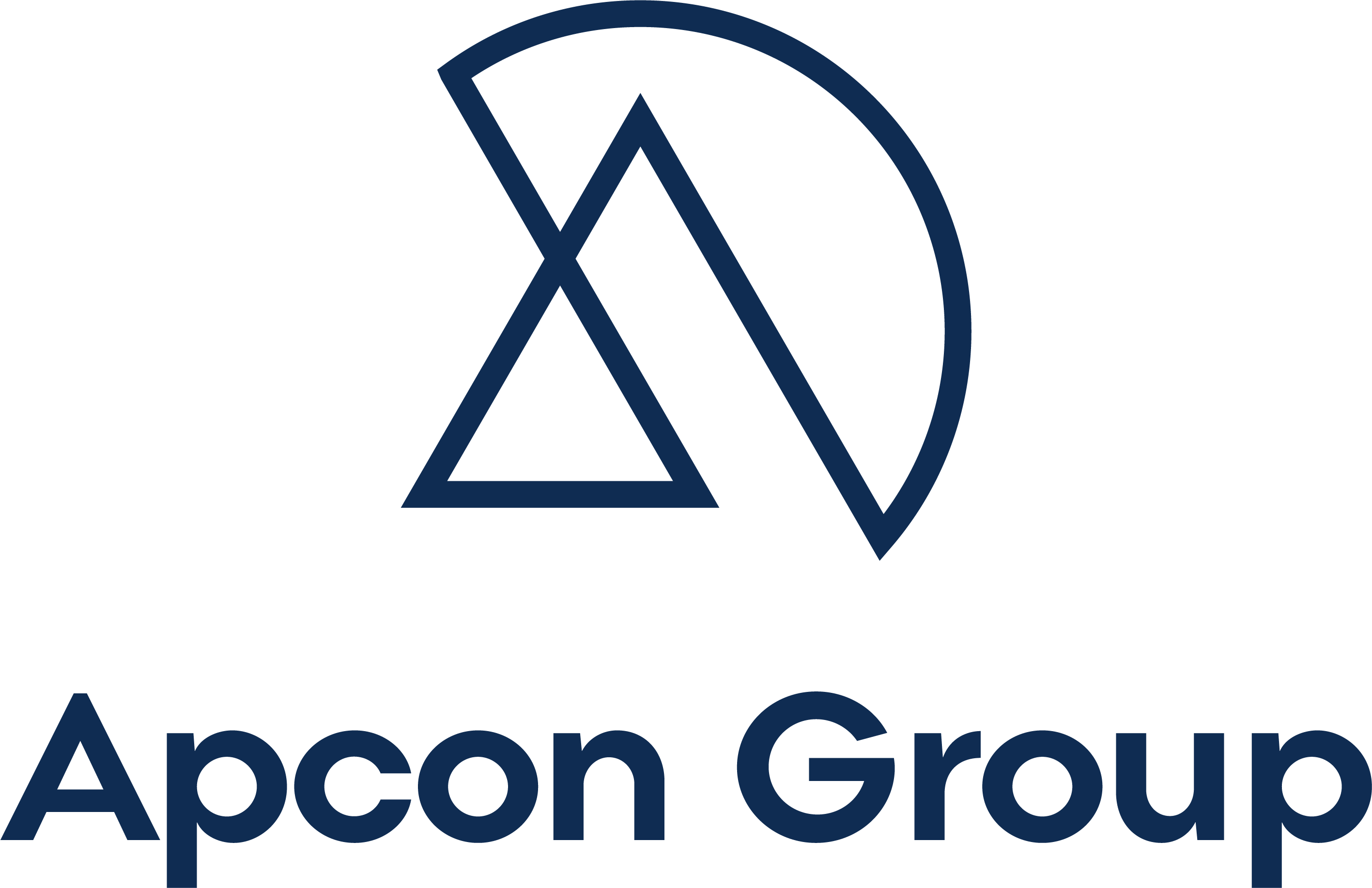
With landmarks from the Hive to Harmony. At Interchange, we’re developing and building every detail of every home. Because we know this one will define a whole new territory. It has to be right.
Residences
133
Status
Coming Soon
Community Type
Condominium
Neighbourhood
Between Guildford and
Surrey City Centre
The best things in life are those we find for ourselves. There’s something satisfying about first-mover status. Interchange is for people who know a good thing when they see it – and make a move.

It’s all about balance (the best life always is) and Interchange delivers. This parkside location is at the ideal tipping point between big city action and quiet family streets. It’s the best of both worlds.
In this rising City Crossing location, Interchange makes a clear statement, with sharp and modern exteriors, smart integrated features, and flowing floor plans in every home. There’s a strong mix of homes, too: something for every kind of crosstown living. Amenities are crisp and perfect – just what you need for this connected location. And with Apcon in control of every detail of construction, you know this is a quality home.
Interchange sits right at the centrepoint of the rising neigbourhood. Indeed, it defines it.


This is new territory in Surrey, balancing the equation between Surrey City Centre and Guildford. On the one side, a booming downtown experience, with swirling energy building up all the time. On the other, a low-key family community – green lawns, great parks and paths, easy pace, neighbours who know each other. Interchange is in striking distance of it all. It’s less than 10 minutes by bus, 5 by car, to both ideal hubs.
All the evolving culture, leafy parks, delicious food, community centres, retail therapy, world-class education, and economic emergence you could ask for. And when you need to swoop out to the broader metro area? Highway 1 and Fraser Highway are just a quick on-ramp away.


Amenities to enhance your lifestyle, encourage creativity, and invigorate your enjoyment of the outdoors.


Built on a foundation of over two decades of expertise, Apcon is a distinguished, award-winning company specializing in the development of premium townhomes and condos. Renowned for our unwavering commitment to quality, precision, and innovative design, we are trusted to deliver homes that meet the highest standards. With a focus on craftsmanship and attention to detail, we bring to life spaces that ensure our core values and principles are employed throughout. Apcon is synonymous with excellence, creating homes that stand the test of time.
With over 40+ Years of Bringing People Home, Fifth Avenue REM is a Licensed Real Estate Brokerage. Project marketers and new home sales professionals collaborate with various developers to bring to life communities for today’s modern families, and to envision homes for the future.
The Collaborative Design Studio is a full-service interior design Firm with a commitment to stay true to their innovative process. They collectively approach every new project as an exciting and creative opportunity with the objective of bringing accessible quality appointed design details to each and every project.
"*" indicates required fields
Presentation Centre Coming Soon!
10160 152nd Street, Unit 9, Surrey BC
Email: info@interchangeliving.com
Site Address: 10488 140B Street, Surrey BC

This is not an offering for sale. Any such offering may only be made with a disclosure statement. In our continuing efforts to improve and maintain the high standards of the Interchange development, the developer, Apcon Developments reserves the right to modify or change plans, layouts, specifications, features, including appliances and prices without notice. Materials used in the development may be substituted with equivalent or better materials at the developer’s sole discretion. All dimensions and sizes are approximate and are based on Architectural measurements. As reverse, flipped, and/or mirrored plans occur throughout the development, please see architectural plans for current unit layouts, if material to your decision to purchase. Illustrations, renderings and marketing materials provided are an artist’s conception and are intended as a general reference only. Please refer to the disclosure statement for specific offering details. E.&O.E. Sales and Marketing provided by Fifth Avenue Real Estate Marketing Ltd. © 2025 Apcon Group. All Rights Reserved. Privacy Policy
© Apcon Group 2025